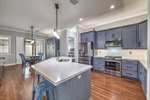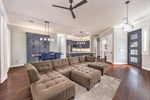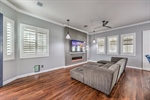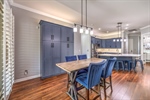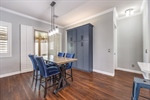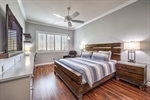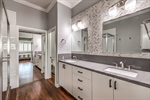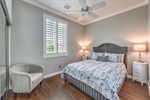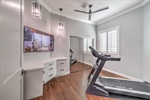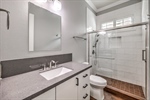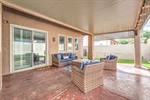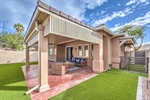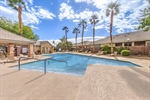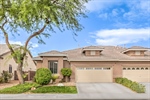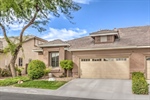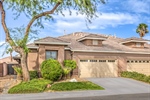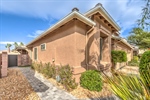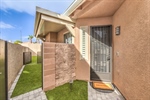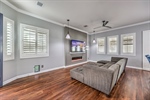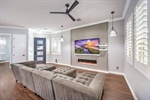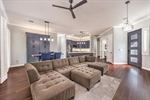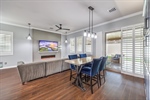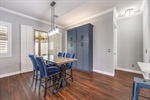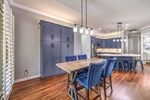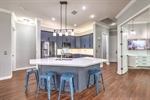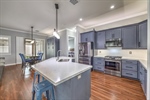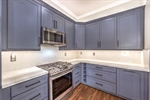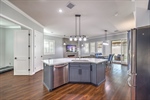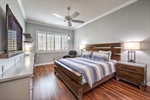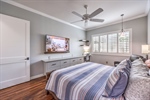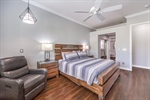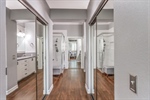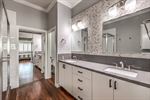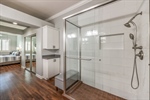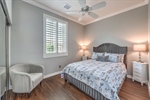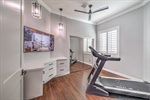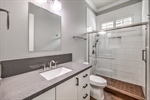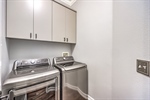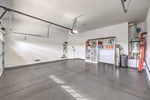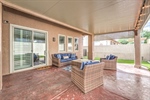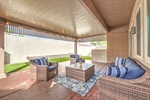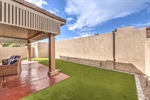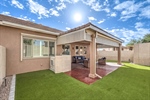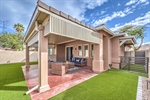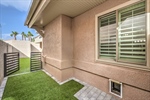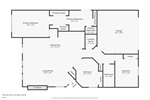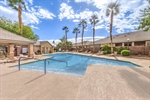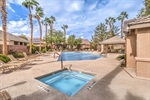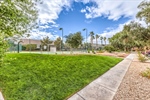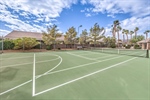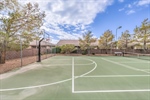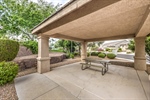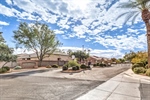9253 Satin Pond, Las Vegas, NV 89123
Back to Website: 9253SatinPond.IsForSale.com
Features
- Soft Close Cabinetry, Quartz Counters, Samsung Appliances
- Andersen Windows, Andersen Slider, Plantation Shutters
- Luxury Plank Flooring, Modern Paint, Crown Molding
- Custom Built-in Cabinetry, Ceiling Fans, Led Lighting
- Stamped Concrete, Covered Patio, Power Sunshade, Turf, Custom Gates
Remarks
Completely remodeled townhome showcasing sleek, contemporary finishes throughout. Popular floorplan has an open concept with 10-foot ceilings, 8-foot doors, and Andersen windows and slider that flood the space with natural light. The new kitchen is complete with quartz counters, soft close cabinetry, Kraus sink, and Samsung appliances. Kitchen opens to the living area via a breakfast bar creating a perfect environment for relaxing or entertaining thanks to the ceiling fan, accent wall, and linear electric fireplace. Upgrades include kitchen, bathrooms, luxury plank flooring, plantation shutters, crown molding, paint in and out, cabinetry, lighting, fixtures, custom closets, epoxy garage floor, storage, soft water, and high-efficiency HVAC system. Home is being offered with select furniture. Outside you will find attractive landscapes, custom gates, stamped concrete, no maintenance turf, dog run, extended covered patio with power sunshade, and no rear neighbor for a sense of privacy. Villa Trieste, an exciting gated community just moments from the world-famous Fabulous Las Vegas Strip. This location provides easy access to world class entertainment, dining, shopping, and professional sports including the Las Vegas Raiders and Vegas Golden Knights. The community amenities consist of a sparkling pool, relaxing spa, pickleball, tennis, basketball, and picnic areas.General Information
Building Details
Amenities
- Alarm System
- Built-ins
- Ceiling Fan(s)
- Central A/C
- Central Heat
- Covered Parking
- Crown Moulding
- Dishwasher
- Dog Run
- Dryer
- Fireplace
- Garbage Disposal
- Gated Entry
- Landscaped Back Yard
- Landscaped Front Yard
- Lawn
- Microwave
- New Interior Paint
- Offstreet Parking
- Patio
- Porch
- Quartz Counter Tops
- Range / Oven
- Refrigerator
- Remodeled Bath
- Remodeled Kitchen
- Remodeled Throughout
- Shutters
- Sports Court
- Stainless Steel Appliances
- Storage Area
- Walk-in Closet
- Washer
- Washer/Dryer
- Window Treatments
- Andersen Windows
- Andersen Slider
- New Amana High Efficiency HVAC
- New Water Softener
- Upgraded 8-Foot Interior Doors and Hardware
- New Security Doors and Gates
- New Garage Door and Opener
- Exterior Rain Gutters
- Enlarged Shower
- Luxury Plank Flooring
- Custom Garage Storage
- Epoxy Garage Floor
- Quartz Backsplash
- Custom Cabinetry
- Custom Closets
- Samsung Washer and Dryer
- Samsung Kitchen Appliances
- Convection Oven with Air Fryer
- Family Room Furniture Included
- Dining Room Furniture Included
- Guest Bedroom Furniture Included
- Patio Furniture Included
- 3 Samsung Smart TVs Included
- Custom Dimmable Lighting
- 2 Extended Covered Patios
- Stamped Concrete Patio
- Large Auto Remote Retractable Polar Shade at Patio
- Auto Remote Retractable Polar Shade at Primary Bedroom
- No Maintenance Backyard Turf
- Custom Sensor Outdoor Lighting
- Stucco and Painted Backyard Wall
